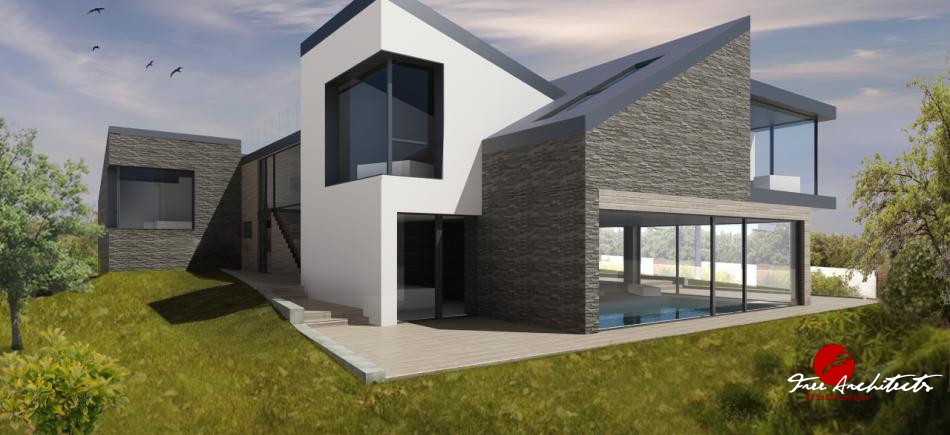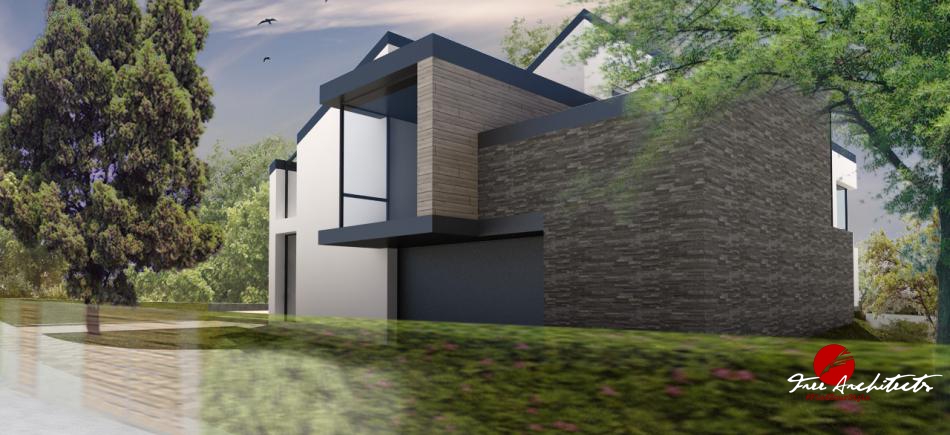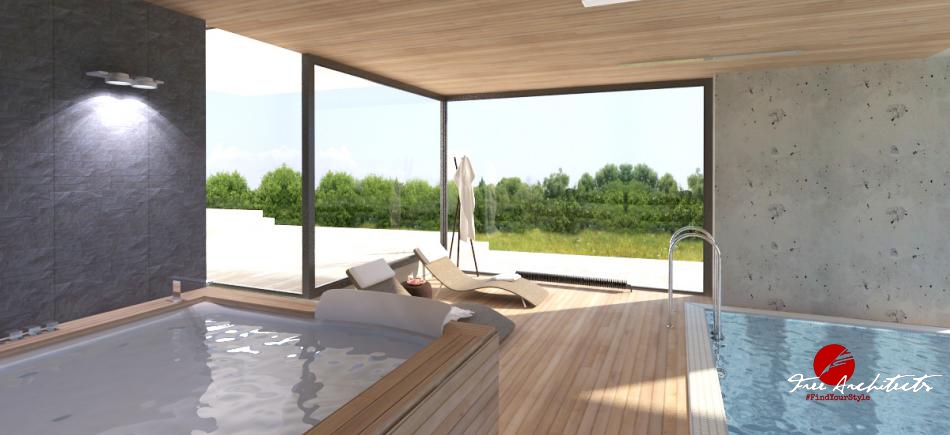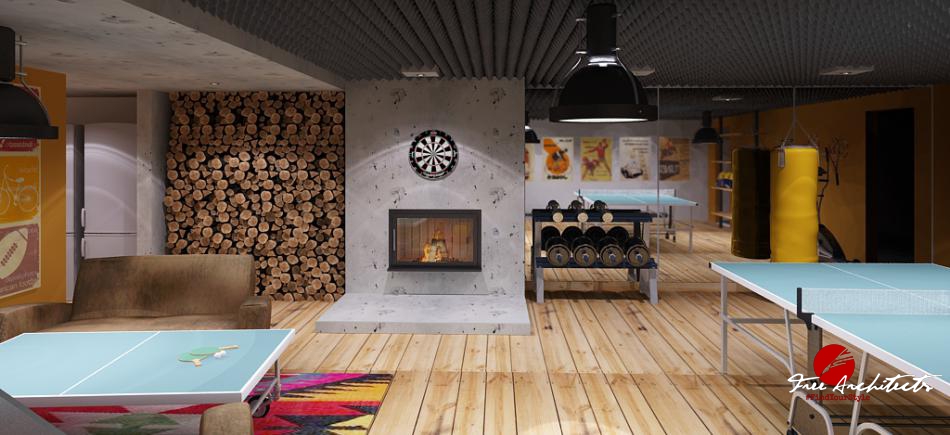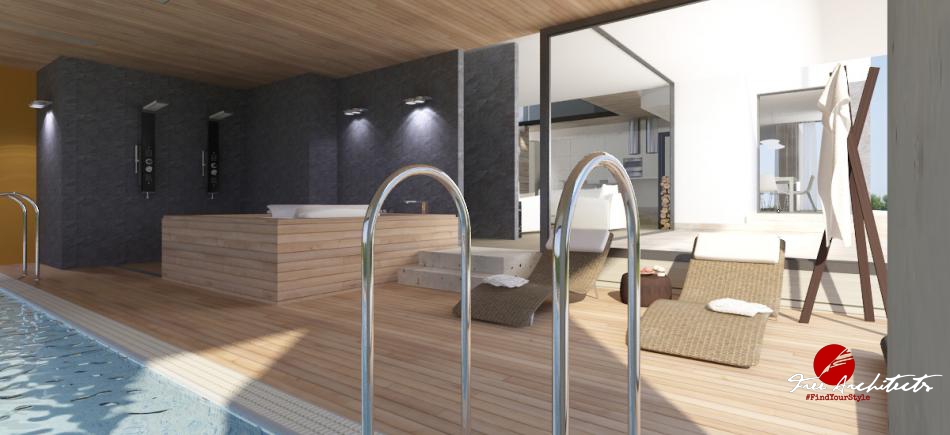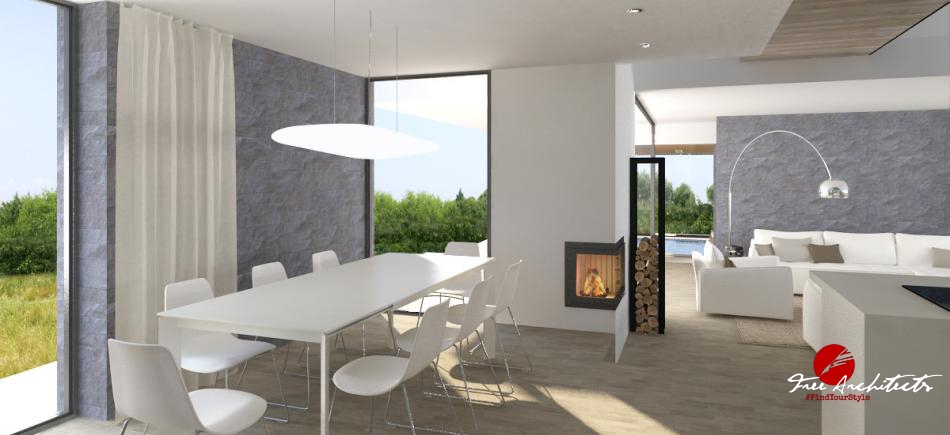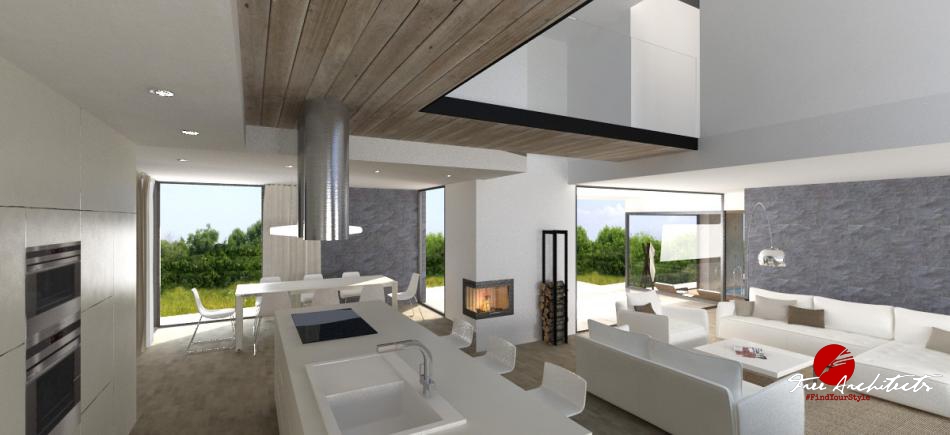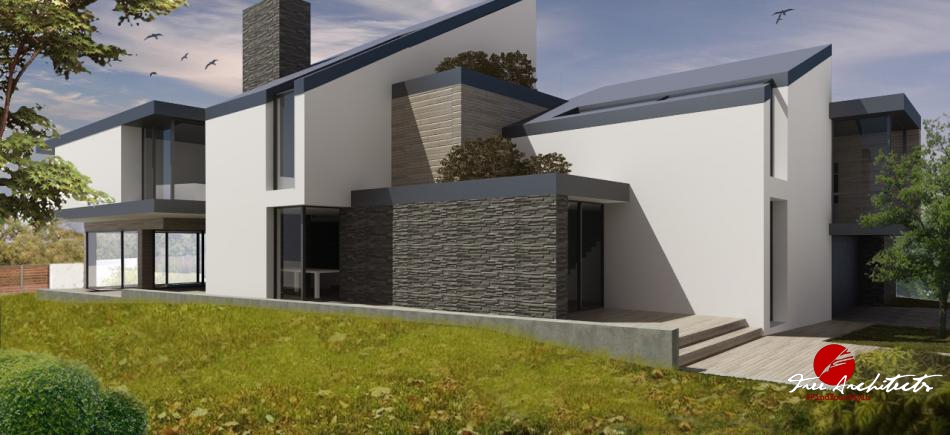The White House
The Design for a Luxury Residence in Prague – Modřany
Here is modern architecture in all aspects – simple shapes, expansive glass surfaces, a relaxed predisposition, air, light and space...
Find here the highest current operational and spatial standards to be found in a luxury residence. Gardens and balconies blend with the interior and connect naturally in this setting of private wellbeing. Loft solutions in the central space bring additional light in from the gallery, which leads us to the calm sleeping area where the bedrooms are located. The prettiest view is from the balcony of the study above the master bedroom. The games room in the basement is 60m2 in area, and allows full-blown sporting self-discovery as well as fitting space to rest comfortably. From the spacious entrance hall, two independent units are accessible. Initially, the villa seemed massive to us, but in the end we ignored any preconceptions and designed the space to fully satisfy all expectations.
Clear floor area 794 m2
Built-up area 367 m2
Building volume 3100 m3
Would you like to cooperate with us? Contact us onFacebook, telephone +420 603 298 488, or e-mail:office@architects.cz
Would you like to cooperate with us? Contact us on Facebook, telephone +420 733 546 097, or e-mail: office(at)architects(dot)cz.
